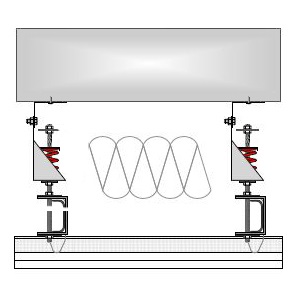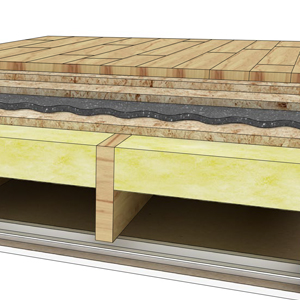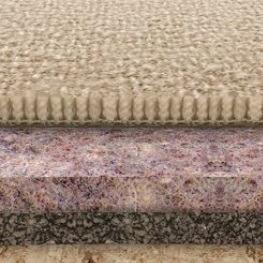Media Room – Matthews, NC
Come on feel the noise
One of our more challenging projects involved a very high-end custom home with a Media Room directly above the Master Suite and the Family Room. During the design stage of the home project, the client and architect determined that the desired location for the Home Theater was on the third floor. When the construction was 50% complete, the audio/video company arrived to begin their work and brought the potential for soundproofing problems to builder’s attention. They mentioned that the client was planning to furnish the home theater with an extremely powerful audio system and there might be potential noise problems. Being brought into a project like this one late in the construction process presented us with several challenges. The client was spending three million dollars on the house and would have very high expectations for privacy in the master suite. Locating the Media Room overhead was a poor choice, but it was far too late to change that. And the timeline for a solution was short, as the general contractor did not want to delay the completion date.
A site visit was arranged in just a couple days, and we did a complete walk-through with the contractor, architect, A/V vendor and client. It was very important to clearly define the challenges and the client’s expectations before moving forward with anything. Following the meeting, we presented a proposal to include consulting, design, product selection, and support for all phases with the contractor until the project was completed.
The difference between a home theater project and others is the very low frequency noise that need to be blocked. A home theater soundproofing project requires decoupled walls and floors to significantly absorb the lowest frequency noise. Using decoupling techniques eliminates hard connections between rooms. Our design for this project included sound isolation clips for the walls, a floated subfloor system and because the room below is the master bedroom we designed a spring hanger system for the ceiling to provide maximum STC value for the floor/ceiling.
For the architect to approve the project, they needed more than just product information. We provided design drawings and installation guides to clearly show the system and how to install it. We quickly worked through the architect’s questions and provided a materials list for the contractor. We expedited delivery of the products to the job, and the contractor was underway less than a week from the first call. The project was completed in three weeks and the construction schedule for the house was intact. Sometimes no news is good news. We did not hear back from the client, but have remained a trusted vendor for the builder in subsequent projects for years.



